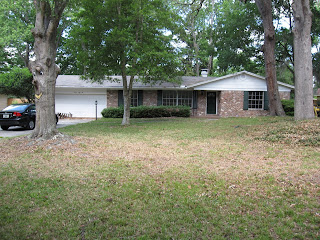The House on Cellar Cir: Before

I had a few minutes so I thought I'd share the Before Pics of our new house. They won't be impressive, but hopefully at the end of the rehab when I can show the After Pics, you'll be able to see where we came from. We've already done most of the demo, so I should go over and take pictures of that, but for now these are what the house looked like when we closed on it. This week hopefully the power will be turned on and we can really get going. First order of business will be the roof.

Josh and Noah on the backhoe in the backyard.
 The patio room. Not sure if we want to turn this into a 3-season sunroom or keep it as part of the heated and cooled area.
The patio room. Not sure if we want to turn this into a 3-season sunroom or keep it as part of the heated and cooled area. The entryway looking from the front door in to the house. The living room is to the immediate left, and the dining room is beyond that to the left. The bedrooms are down the hall to the right.
The entryway looking from the front door in to the house. The living room is to the immediate left, and the dining room is beyond that to the left. The bedrooms are down the hall to the right. The master bedroom. Tile is not our first choice for a bedroom, but it's pretty tile and we don't want to rip it all up, so it's staying. The paint color will be changed.
The master bedroom. Tile is not our first choice for a bedroom, but it's pretty tile and we don't want to rip it all up, so it's staying. The paint color will be changed. The Master Bathroom. We plan to rip everything out and add a sink. There is a closet which I'll show you in a moment that will also go.
The Master Bathroom. We plan to rip everything out and add a sink. There is a closet which I'll show you in a moment that will also go.
The closet in the master bathroom. Is this befuddling, or what? There are already 2 closets in the master bedroom, so this additional one leaves us scratching our heads. There's no shelving in it, so it wasn't a linen closet.... Well anyway, this is gone now, and it makes the bathroom feel ever so much bigger!
 Main hall bathroom. Very "70's" and very olive green. :) It will be gutted and redone. We think... see picture below.
Main hall bathroom. Very "70's" and very olive green. :) It will be gutted and redone. We think... see picture below. This is the bathtub in the main hall bathroom. The tile work is actually exquisite, but it's just very....green. Can we make this retro quasi-hideous, quasi-artistic tub fit in today's world? We're still deciding. I mostly want to rip it out. The toilet is Definitely going. Just in case you were wondering!
This is the bathtub in the main hall bathroom. The tile work is actually exquisite, but it's just very....green. Can we make this retro quasi-hideous, quasi-artistic tub fit in today's world? We're still deciding. I mostly want to rip it out. The toilet is Definitely going. Just in case you were wondering! Ahh, the kitchen. Everything's going. Actually, everything's already gone! Soffets (sp?), cabinets, countertops, sink, appliances. Yes, and those dismal shutters on the window (those were the first things gone!).
Ahh, the kitchen. Everything's going. Actually, everything's already gone! Soffets (sp?), cabinets, countertops, sink, appliances. Yes, and those dismal shutters on the window (those were the first things gone!).  The dining room. You can see the patio room to the right and the kitchen doorway to the left. There is also a fireplace in here. Maybe I should track down that photo so you can see the fireplace. This room has also been relieved of its cheesy paneling. We also opened up a doorway into the living room. It's great!
The dining room. You can see the patio room to the right and the kitchen doorway to the left. There is also a fireplace in here. Maybe I should track down that photo so you can see the fireplace. This room has also been relieved of its cheesy paneling. We also opened up a doorway into the living room. It's great!  Here we go. This is the fireplace in the dining room.
Here we go. This is the fireplace in the dining room.  The living room. Said doorway is now in the wall you see on the right. The doorway at the end of the room will be closed in and that far room (originally the dining room) will be the office. This living room has tons of light and it's a bit bigger than our current living room which is a blessing.
The living room. Said doorway is now in the wall you see on the right. The doorway at the end of the room will be closed in and that far room (originally the dining room) will be the office. This living room has tons of light and it's a bit bigger than our current living room which is a blessing.  The guest room. All warm and homey and inviting right? HA! Hopefully with a little carpet and paint and some furniture, you too will want to stay there. Come on down! We love visitors!
The guest room. All warm and homey and inviting right? HA! Hopefully with a little carpet and paint and some furniture, you too will want to stay there. Come on down! We love visitors!I hope you've enjoyed this litte tour through our "fixer." As work progresses over there, I'll take more pictures to show how it's going.


Comments