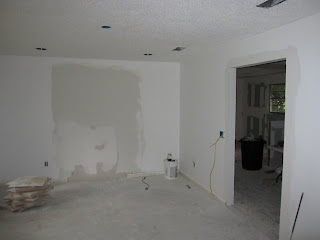Recent Pics of Cellar Cir.
You'll just have to trust me when I say these pictures show SO MUCH progress over there at Cellar Cir. You may not see it, but I can remember the hours my dear husband has put in. Most of my time there thus far has been spent cleaning up after the "crew". :) We still have far to go, but we have come a long way too!
 Living room. We closed in the far wall (the office is behind that wall) and opened a wide doorway to the right into the dining room. We added recessed lighting and rewired the room.
Living room. We closed in the far wall (the office is behind that wall) and opened a wide doorway to the right into the dining room. We added recessed lighting and rewired the room.
 The Master Bath. Totally gutted, re-wired, drain in the floor moved, re-plumbed, added recessed lighting, new skylight, etc etc etc.
The Master Bath. Totally gutted, re-wired, drain in the floor moved, re-plumbed, added recessed lighting, new skylight, etc etc etc.
 View from kitchen into dining room. Added recessed lighting, re-wired, removed paneling, added insulation, new sheetrock, knocked down a wall, created 1/2 wall separating kitchen and dining room.
View from kitchen into dining room. Added recessed lighting, re-wired, removed paneling, added insulation, new sheetrock, knocked down a wall, created 1/2 wall separating kitchen and dining room.
 Opposite end of same room; looking from fireplace through dining room into the kitchen. Added a skylight (the light part of the ceiling in the kitchen), insulated, re-plumbed, re-wired, added recessed lighting.
Opposite end of same room; looking from fireplace through dining room into the kitchen. Added a skylight (the light part of the ceiling in the kitchen), insulated, re-plumbed, re-wired, added recessed lighting.
 Living room. We closed in the far wall (the office is behind that wall) and opened a wide doorway to the right into the dining room. We added recessed lighting and rewired the room.
Living room. We closed in the far wall (the office is behind that wall) and opened a wide doorway to the right into the dining room. We added recessed lighting and rewired the room. The Master Bath. Totally gutted, re-wired, drain in the floor moved, re-plumbed, added recessed lighting, new skylight, etc etc etc.
The Master Bath. Totally gutted, re-wired, drain in the floor moved, re-plumbed, added recessed lighting, new skylight, etc etc etc. View from kitchen into dining room. Added recessed lighting, re-wired, removed paneling, added insulation, new sheetrock, knocked down a wall, created 1/2 wall separating kitchen and dining room.
View from kitchen into dining room. Added recessed lighting, re-wired, removed paneling, added insulation, new sheetrock, knocked down a wall, created 1/2 wall separating kitchen and dining room. Opposite end of same room; looking from fireplace through dining room into the kitchen. Added a skylight (the light part of the ceiling in the kitchen), insulated, re-plumbed, re-wired, added recessed lighting.
Opposite end of same room; looking from fireplace through dining room into the kitchen. Added a skylight (the light part of the ceiling in the kitchen), insulated, re-plumbed, re-wired, added recessed lighting.I didn't include pics of every room, just the ones that have undergone the most changes. Let me reiterate that I am SO thankful we don't have to live there while we work on all these projects. As you can see, there is a layer of sheetrock dust covering just about everything right now (and I had even swept the floor that day!).



Comments